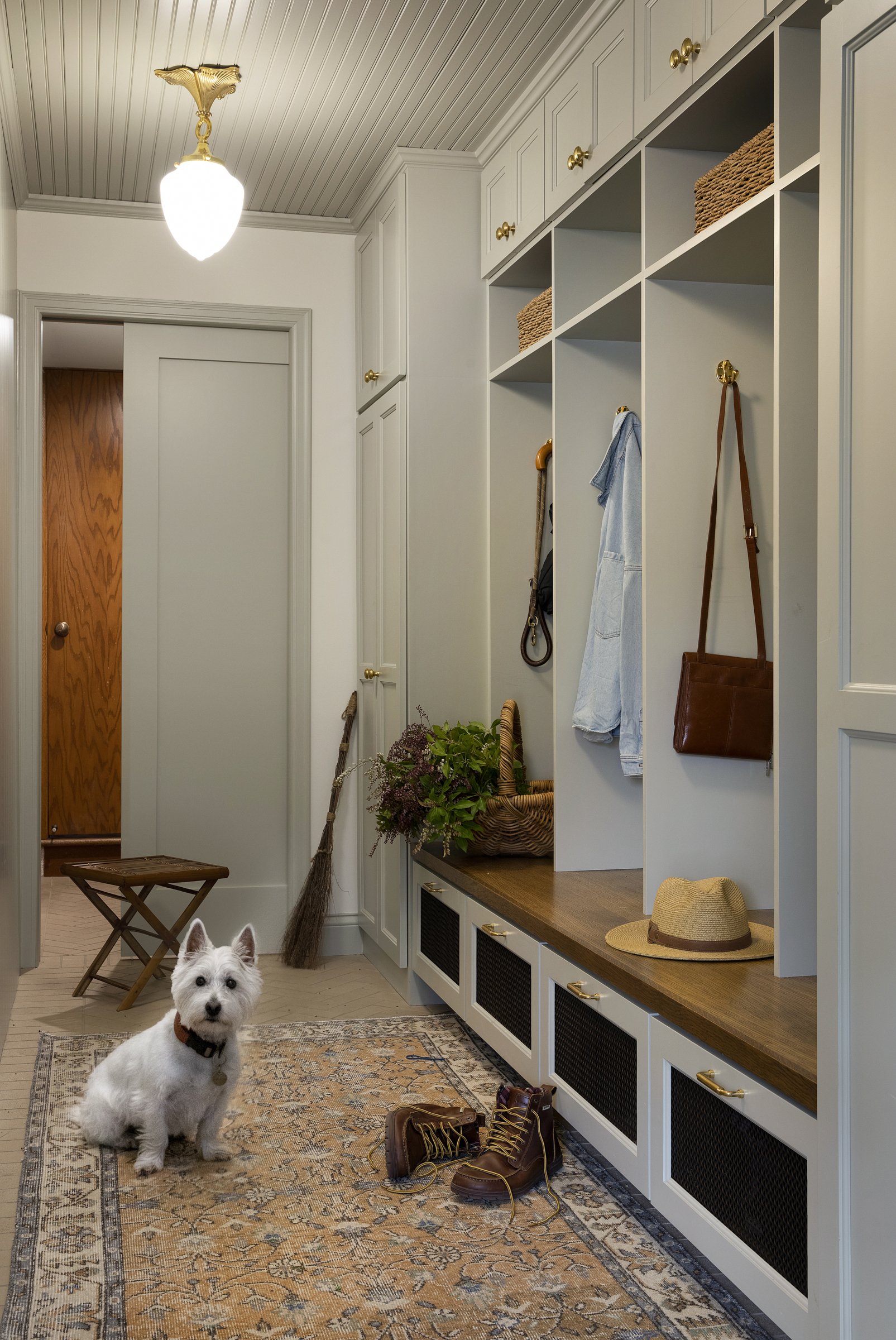Suburban Tudor on the Rise
Maximizing Space & Functionality: A Modern Tudor Makeover
We are excited to welcome you to this newly renovated mudroom and laundry - Where we bring a modern twist of functionality and space to a classic Tudor!
We had the pleasure of working with a beautiful family of six and their little dog Georgie! This family is always on the go between activities and sports and family gatherings, so it was really important to streamline and organize areas of their home for more efficient use.
The key to helping this on-the-go family - maximizing functional space
The family was looking to embrace the original tudor style home while blending modern elements and clean lines. Upon touring their whole home, it became clear they needed more space and a realignment of how some of the rooms were being used. We started with a master plan of sorts- to address the use of key spaces which impact their daily routines and areas that needed more efficiency. Designing more functional storage in the mudroom and relocating the laundry room to the upper level was one way to enhance functionality and separate two heavily used areas.
We were up for this fun design challenge! How do we give this family more space?
Since we wanted to create more efficient room and reorganize, this meant building an addition over their existing garage. This new addition would accommodate the spacious laundry room, a new primary bedroom suite including a walk-in closet, a bathroom and an additional room to be finished out as a home gym and golf suite. Additionally, they were also able to relocate the home office from a cramped room without natural light in the lower level to the upper level with a view of the backyard.
Let’s take a deep dive into the Mudroom
The original mudroom, a long narrow space, housed their laundry appliances, a large utility sink, and a single closet to store laundry, cleaning supplies, utility items, and outerwear. Designating the entire square footage to this area and organizing a small 5’ x 6’ section of the garage adjacent to the mudroom maximized the storage as well as the ease of flow in and out of the home.
Whether the kids are coming to/from school, music lessons, sporting events or playing outside, we wanted the space to be an area that could easily catch their things and remain organized and beautiful without much effort; quickly kick off muddy boots, and hang up hockey equipment in an enclave in the garage before stepping into the mudroom where each person in the family has a designated locker or cabinet to drop items on a hook and each has a storage drawer for shoes. And just like that every day hustle in and out, have a system that is easy to maintain and just as easy on the eyes.
Keeping their style and usability needs top of mind, we used brick tile from Kate-Lo that is rated for outdoor use so the durability of the floor will last a lifetime. The walls are painted out tongue and groove for that classic aesthetic, but also highly durable and easy to wipe down. Cabinetry is charmed with brass hardware, and the woven metal fronts on the shoe drawers are so pretty and simultaneously allow for breathability. Look up to see our favorite Wildwood Pendant from Rejuvenation illuminating the beadboard ceiling.
We like to think of a mudroom as one of the biggest supporters of a home. It is there to welcome you, transitioning you in and out each day with the best of intentions so you can enjoy all life's moments.
What a transformation the laundry room was!
With the need for space in mind, we relocated their laundry room to an addition over the garage. Having the laundry room on the same floor as the bedrooms not only saves time running laundry up and down the stairs, and storing laundry in the mudroom, but we drastically expanded the footprint the family had been used to for laundry and gave it a real glow-up.
The new laundry room design features loads (see what I did there?!) of function: front load laundry appliances, highly durable Hanstone quartz countertops from our friends at Select Surfaces of Roseville, a deep apron sink (ahem I mean doggie spa for little Georgie), hanging rods and pull out dryracks, concealed cabinetry, and open shelves for up to 12 laundry baskets (a laundry system is a key component to any successful laundry room). Tile flooring in classic check pattern sets the tone with a bold classic style, and is highlighted in Benjamin Moore’s Imperial Gray on the painted cabinetry and wainscot that makes every minute of doing laundry a beautiful experience.
There is something so powerful with thoughtful organization!
Organization and maximizing usable space were key factors in this design solution. The choice to build additional square footage over the garage and relocating the laundry room there added additional square footage that wasn’t previously available, while reimagining the mudroom, carving out some space in the attached garage has made their home flow more freely while maintaining organization with ease for this busy family. Stay tuned when we reveal the primary bedroom addition on this project and get to talk retreat and respite from the daily grind!
Is your home fully serving your lifestyle? Could you explore a new design style or some thoughtful reorganization of your space?
Take a peek at the full project here!
Until next time! Stay tuned for the next design project!





